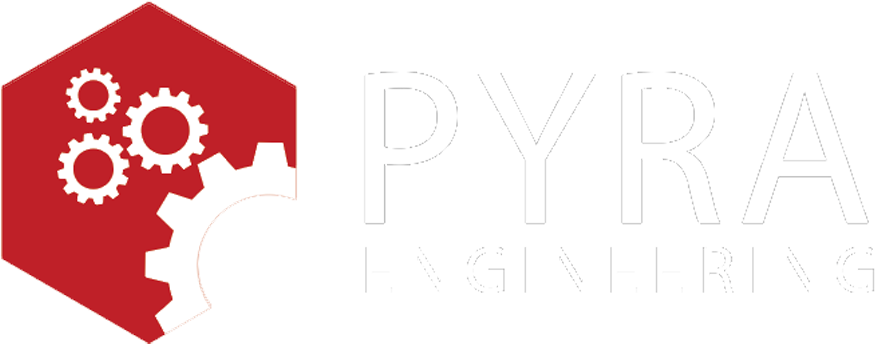Design standards are considered a rulestick to evaluate a project, based on which people can evaluate whether the work has quality and efficiency in use. For PYRA Engineering, in the process of working, we need to understand design standards to create quality projects. The following article will summarize commonly used office design standards.
1. Aesthetic Design Standards
Color and light

There are a few color schemes that are commonly used and loved when designing offices: using a primary color formula – a secondary color, or a 60-30-10 formula. Usually, architects will let the main color tone of the office be the company’s logo color, and brand identity color to highlight the company image in the eyes of employees and partners. For lighting design, natural and artificial light combine to bring a more open, bright, and modern space.
Space layout

- Supporting workspace: A common living space, where people can communicate and connect most comfortably. It can be a reception room, a warehouse, a bar, an entertainment area, or a dining room, … which should be arranged reasonably and conveniently. This area can be designed in an open direction to increase the connection and sharing among members of the company.
- Temporary workspace: The temporary working area is a quiet space for employees who need to focus or want to change the atmosphere to find inspiration, who have the habit of working anywhere. This area does not need a large area but needs to arrange creative tables, chairs, some basics, and furniture to affect the emotions of employees, serving the work in a short time.
- Focus working area: Modern offices cannot lack a quiet working space, which requires high sound insulation to optimize the high concentration of employees. This work area is also a public space, it does not need to be too large, but it must be quiet.
- Secondary workspace: The area is arranged in separate modules. The desk cubicles can be moved so that the teams can easily discuss and discuss when the need arises. You can also reserve this position for interns or collaborators without affecting the rest of the departments.
- Meeting rooms: Meeting rooms also need to comply with meeting room design standards, usually arranged in a closed manner, separate from other areas, but need to ensure the basic elements of meeting room furniture and equipment. fully mechanical.
2. Performance Standards
Standard office design by area

- Nature of work: As for permanent employees at the office, an office that is too small will make them feel cramped. Therefore, it is necessary to base on the nature of each job to divide the office area reasonably.
- Corporate culture: According to modern office design standards, the office design should be personalized. This will stimulate creativity and increase work efficiency.
- The office needs to be provided with enough light for all working positions of employees. Office lighting can be natural light, artificial light, or natural light combined with electric lights.
- In the design of the office, it is recommended to use energy-saving light bulbs that illuminate with white light and are friendly to the eyes such as tube lights, downlights etc. to avoid glare and damage caused by long exposure.
- Requires a certain level of illumination on the workbench surface. Lighting design standards include regulations on the distribution of luminance, illuminance, and color of light.
Standards for office interior design

Ensure the right function: Furniture needs to be fully functional or integrated with many different functions such as tables with swivel legs to move, ladder chairs, projectors, and televisions combined.
Suitable office furniture:

- Director’s room: Choosing furniture needs to be very attentive. The interior of the director’s room will partly show the authority and professionalism of a company
- Meeting room: Ensure luxury and seriousness. The meeting room table is usually a large rectangular table or an elliptical table.
- Employee’s office: Flexible and comfortable to use. Office swivel chairs are versatile and useful, providing comfort and ease of sitting.
3. Office safety standards

The working environment needs to ensure absolute safety for employees, minimizing risks when unexpected incidents occur. First, office design needs to follow construction standards, and be maintained and checked periodically. When detecting signs of damage or deterioration, it should be repaired. Next, the designer needs to calculate the installation plan for the exit door system, the fire alarm systemin the event of an incident, a fire occurs. Doors used for emergency exits for floor corridors, waiting rooms, and halls must always be opened freely from the inside without using any kind of key.
4. Green Design Standards

Green office design standards are evaluation criteria set out to encourage nature-based architectural solutions or passive design in addressing health and comfort goals for office users. PYRA Engineering has consulted green building standards that have been successfully applied in developed countries in the world such as LEED standard, fitwel standard.
5. Conclusion
Above is a summary of standard office design groups. To design a beautiful, scientific, sui, table, and most comfortable working space, you can immediately contact PYRA Engineering – a professional office design and construction unit. With a lot of experience in the field of construction, we will advise in detail about solutions for the office for customers.
